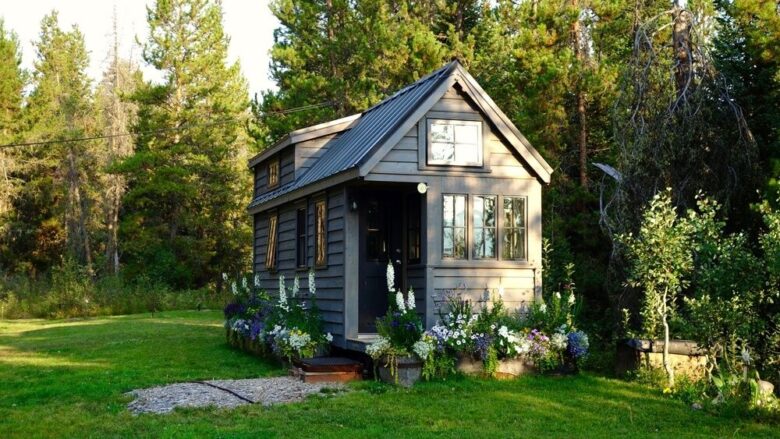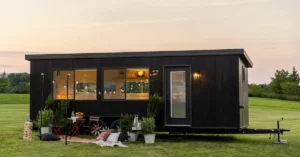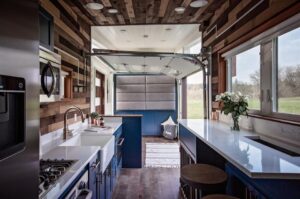Many people who want a simpler, more sustainable lifestyle are attracted to the tiny house trend. But building a small house poses special problems due to the tightness of space and the need to fit all the features of the house into a small space. This page focuses on how you can overcome these design hurdles and build a tiny home that is both beautiful and functional.
Maximum Space Efficiency:
Maximizing a small space is one of the most important issues in small house design. Homeowners and designers must think imaginatively about how to get the most out of every square foot. Often this requires customization rather than commercial products. A popular answer is multifunctional furniture, such as folding tables, sofa beds and beds with storage space underneath. The use of vertical space is also very important. The loft is suitable for high ceilings and can also be equipped with wall cupboards and shelves.
Manage Structural Integrity:
Small homes, especially those on wheels that experience additional stress during transportation, should be as structurally sound as larger homes. This requires careful consideration of the materials and their integration. Although they need to be strong and durable, lightweight materials are better for mobility. In order for a house to be comfortable and energy efficient in different climates, it must have good thermal insulation properties. Portable tiny houses also require proper weight distribution to ensure stability during transportation.
Choose Personalization and Style:
A modest home does not necessarily have to be unattractive or characterless to the owner. Choosing decor that serves multiple purposes is the key to overcoming small hurdles in home design. For example, visually appealing storage cupboards, special joinery in small spaces and a brighter, larger color palette. The amount of light in a home and its aesthetic appeal are greatly influenced by windows and their location.
Right Technology Integration:
Tiny houses are no different from the level of technology that modern homeowners need in their homes. One problem is integrating technology without overexploiting small areas. Tiny homes can especially benefit from smart home technology because it eliminates the need for physical switches and appliances. Smart thermostats, lighting and security systems that can be controlled via voice or smartphone can increase convenience without requiring additional space.
Help with Good Ventilation:
To prevent moisture accumulation and provide a healthy living environment, compact spaces need good ventilation. By designing a tiny home with an effective airflow system and even integrating technology to monitor and control air quality, you can prevent mold and keep your interior safe and comfortable.
Plan Electrical and Plumbing Systems:
The electrical and plumbing systems must be fully functional but downsized to fit the smaller home. To ensure that these systems are effective, safe and compact, careful planning is required. Tankless water heaters, compact toilets and multi-function appliances are just some of the creative ways to maximize space while still providing all the amenities you need.
Necessary to Adjust the Lifestyle:
The special needs and lifestyles of people living in small homes must be taken into account, so careful design is required to ensure that space is not only maximized, but also flexible. For example, for someone who works from home, a small home may require a separate and comfortable work space, while for someone who enjoys cooking, kitchen space and equipment may be a priority. It is important to recognize and prepare for these requirements in advance.
Legally Binding Navigation:
Zoning regulations and legal restrictions can also complicate the design. Especially if they are on wheels, many places have minimum size requirements or restrictions on where small houses can be placed. Overcoming these limitations may require working with local officials to find a suitable location to live or build a home that meets specific legal requirements, which can limit design options.
Conclusion:
Tiny houses require a careful balance between creativity, practicality and legality. Every design choice must take into account the structural integrity of the building, the comfort of the occupants and the use of the space. With careful planning and creative thinking, the difficulties of building a small house can be effectively overcome and create a home that is both beautiful and functional can be created, proving that good things do come in small packages.
FAQs:
1. What storage options are best for small homes?
For smaller homes, built-in storage in furniture (such as a bed with drawers underneath), stairs that serve as shelves or drawers, and vertical storage options such as wall-mounted shelves and hangers are ideal. Every square inch of the house should be utilized, including ceiling surfaces and toe areas.
2. Can I integrate smart home technology into a small house?
In fact, smart home technology is especially useful in smaller homes because it improves functionality without taking up physical space. Smart thermostats, lighting and security systems controlled via your smartphone simplify everyday life and can even improve energy efficiency.
3. How do you ensure good ventilation in a small apartment?
Compact homes need good ventilation to prevent moisture accumulation and guarantee air quality. Installing multiple windows for cross ventilation, ceiling fans, and a quality HVAC system with air purification capabilities can all help solve this problem. Extractor fans are also useful, especially in bathrooms and kitchens.
4. What Electrical and Plumbing Systems Should I Consider in a Tiny House?
Consider tankless water heaters and small toilets and showers as options to save plumbing space. The electrical system must be able to efficiently handle the load on your devices and appliances. To ensure the safety of these systems, especially in a portable tiny home, it’s usually best to talk to an expert.
5. Is it really possible to keep a tiny house on wheels that is structurally sound?
A tiny house on wheels requires very careful materials and weight distribution to maintain structural integrity. Homes must be built to withstand the stresses of changing weather and roads. It is crucial to ensure good balance and support and to use materials that are both light and strong.
6. Will small houses face zoning issues?
The minimum size, location, and classification of small homes (residential versus RV) can all be zoning issues. Check with local zoning laws to find out what is allowed where you want to build or locate your tiny house.



