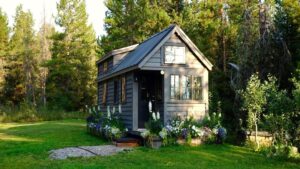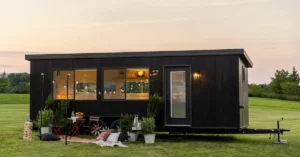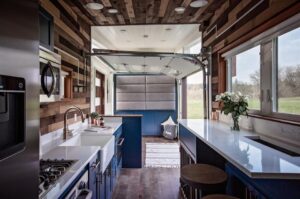Building a tiny home can be an exciting endeavor for those who want to adopt a minimalist lifestyle or want their own carefully designed, custom-built retreat. If you want to undertake a do-it-yourself (DIY) project to build a tiny house, you will need to complete several basic stages, including building the foundation and adding decorative details to your home. In this article, we look at some important DIY projects for building a tiny house. We hope to provide a comprehensive guide for enthusiasts ready to embark on this unique endeavor.
Start Building a Solid Foundation:
The foundation is crucial for any construction job, including building a tiny house. Whether you choose a traditional fixed foundation or a mobile trailer foundation, the foundation must be strong and well designed. When choosing a fixed foundation, you can choose between concrete pillars or a slab foundation. Each option has unique stability and cost benefits. In order for the mobile trailer base to support the weight of the tiny house and provide sufficient mounting points for the structure, it is necessary to strengthen it.
Building the Structural Frame of Your Tiny House:
Building the frame is a demanding and crucial stage in the construction of small houses. In this phase the installation of the wall, floor and roof frames is described in detail. Accurate measurements and precise cutting of materials are critical to proper installation and structural integrity. Wood is the main material used for framing because it is easy to work with and has the ability to create a strong frame for the rest of the construction.
Installation of Doors and Windows:
Selecting and installing windows and doors is another important task. This not only affects the aesthetics and feel of a small home, but also its usability and energy efficiency. Effective sealing of doors and windows is critical to prevent air and water ingress, two common problems in small homes.
Electrical and Plumbing Systems:
The installation of electrical and plumbing systems requires careful planning and strict adherence to local building codes. Individuals without professional training may need to seek advice or hire a licensed electrician or plumber to ensure the safe installation of these systems. DIY components can include tasks such as laying pipes, installing fixtures and setting up a network of pipes, but this should always be done with the help of an expert.
Insulation and Interior Walls:
Effective insulation is essential to ensuring the viability of small homes, especially in areas with harsh climatic conditions. There are several insulation alternatives available, each with unique benefits and applications. Once the insulation is complete, the interior walls can be installed. Usually, these are lightweight materials such as plywood or drywall. The decision depends on the desired visual appearance of the compact mobile home and weight concerns.
Installing Floors and Complete Interior Decoration:
Flooring options for small homes range from hardwood and laminate to vinyl or carpet. The choice usually depends on factors such as weight, durability, cost and personal preference. The process of installing a floor typically involves subfloor preparation, precise cutting of flooring materials and secure fixing.
Exterior Wall Cladding and Roofing Materials:
The exterior of a tiny house must have the durability to withstand the elements. Facade materials such as wood, metal or vinyl can be chosen based on personal preference and available resources. Common roofing options mainly include metal roofing or wood shingles, both of which require careful installation to ensure they are leak-free.
Personalized Storage and Efficient Solutions to Maximize Space:
The beauty of a small house lies in the clever use of space. Designing tailor-made storage solutions and compact furniture was an interesting and innovative part of the project. Some possible features include folding tables, integrated sofas with storage, loft beds and cleverly hidden cupboards.
Conclusion:
Completing a small house requires applying paint, decorating the interior spaces and personalizing the living areas. This is when your unique tastes and preferences come into play and the tiny house begins to exude a sense of belonging and comfort. This phase is all about personal expression and includes tasks such as choosing a color scheme, choosing fabrics, and hanging art.
Building a tiny house yourself is incredibly rewarding and requires a combination of carpentry skills, ingenuity and careful strategy. Each stage of the process not only brings the tiny house closer to completion, but also strengthens the builder’s bond with the place. With the right resources, supplies, and enough perseverance, anyone can make their dream of owning a tiny home a reality.
FAQs:
1. What materials are best for building small houses?
The best materials for small homes include properties such as resilience, lightness and visual appeal. Typical options include wood for structural frames, lightweight metal or composite materials for exterior cladding, and windows designed to save energy. Interior materials should optimize space and comfort while taking weight limitations into account, especially for mobile tiny homes.
2. Can I build a tiny house myself with limited construction knowledge?
It is indeed possible to build a tiny house with limited expertise, but it requires careful preparation, knowledge and possibly help. A number of resources, such as books, online courses and workshops, are readily available to provide guidance on basic skills. For more complex systems, such as electrical and plumbing, it is recommended to seek advice or the services of a professional.
3. What is the right way to manage plumbing and electricity in a small house?
Composting toilets and solar energy are two alternatives to traditional plumbing and electricity systems for tiny homes. When it comes to traditional installation, you usually need to work with a licensed plumber or electrician. Alternative systems may require reduced professional involvement, although they pose obvious problems and rules.
4. What are some common obstacles to building a tiny house?
Typical hurdles include complying with zoning and building codes, finding suitable land, and creating a location that is both functional and enjoyable. Additionally, the task of dealing with the weight and distribution of a portable tiny house can be challenging. Thorough planning and coordination with local authorities can effectively alleviate these concerns.
5. What strategies can I implement to ensure my tiny house is environmentally sustainable?
To ensure the environmental sustainability of your tiny home, it is recommended to use recycled or sustainable materials, integrate energy-efficient appliances and use renewable energy from sources such as solar panels. In addition, implementing a rainwater harvesting system and properly insulating your home are effective measures to minimize your impact on the environment.



